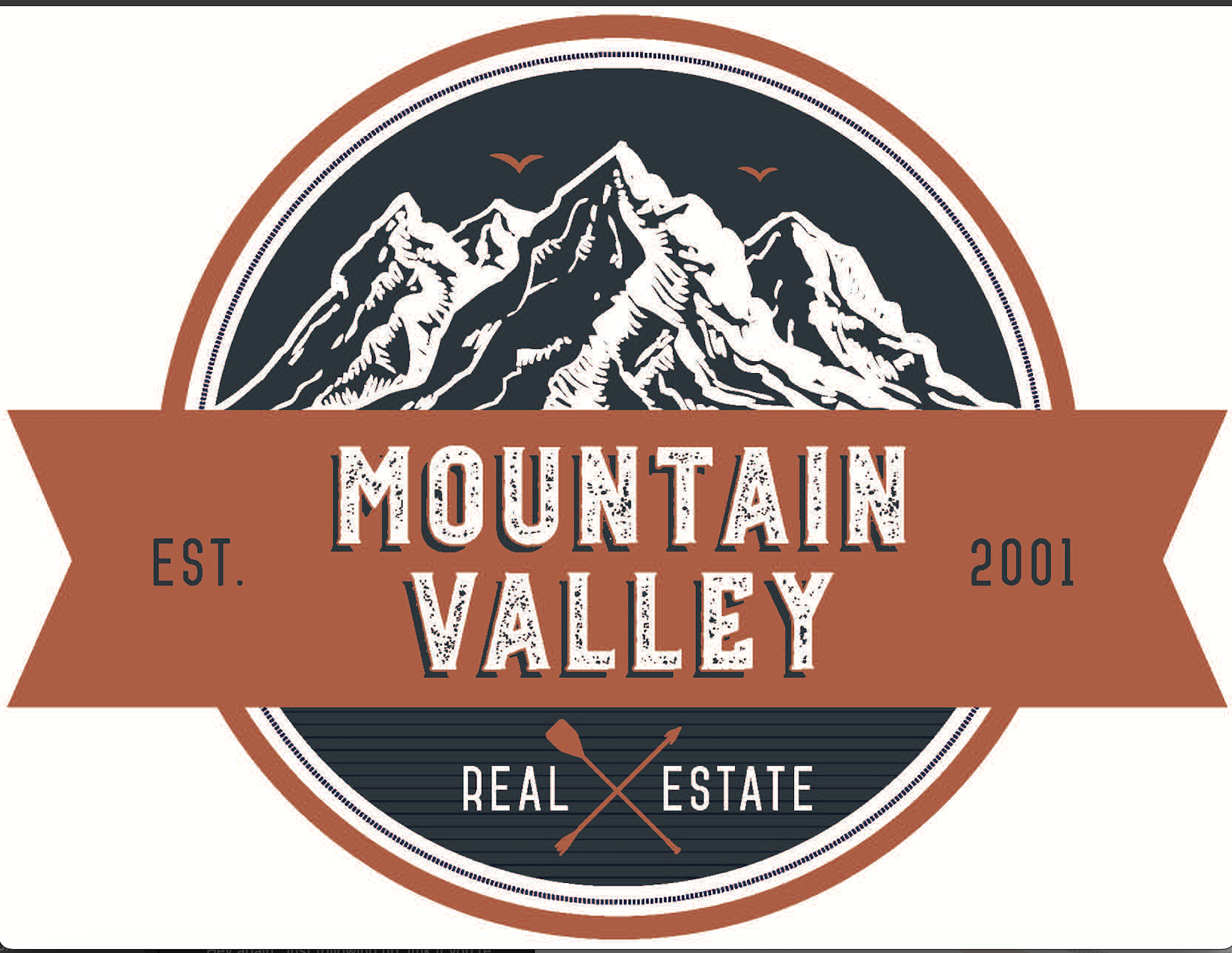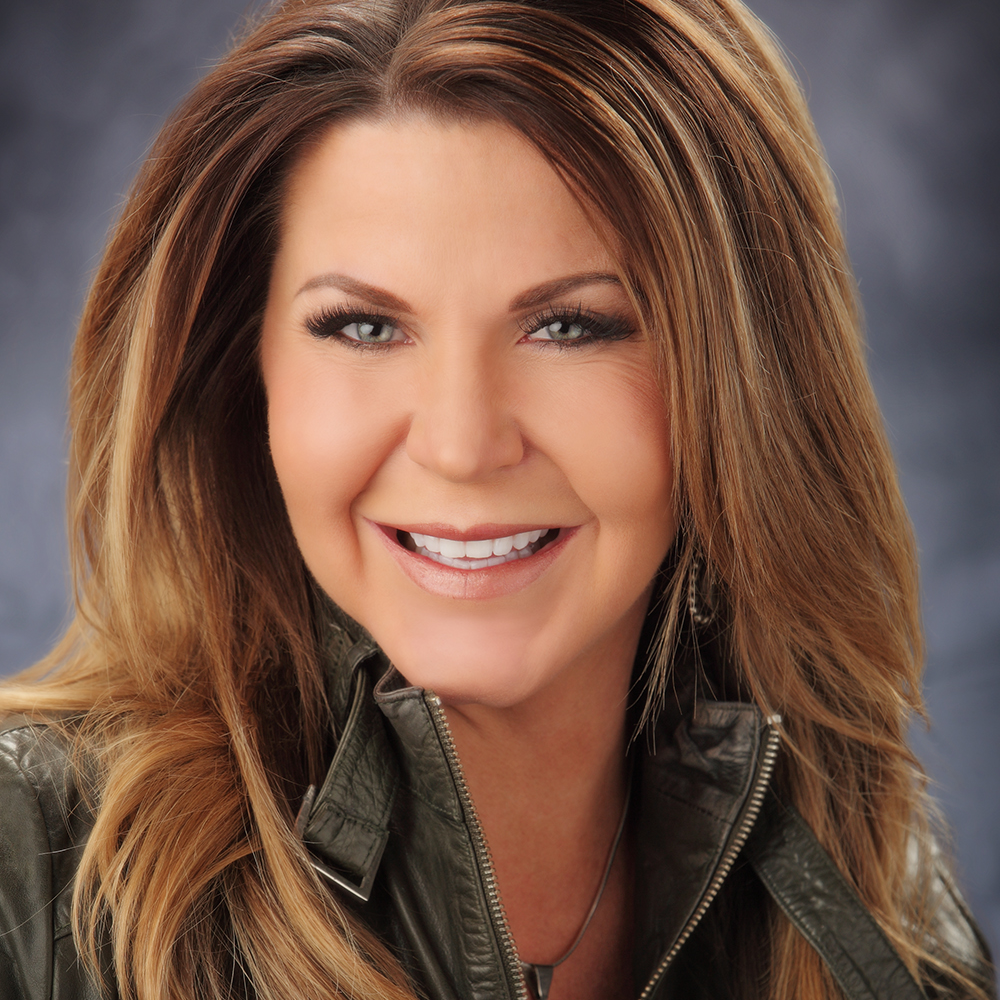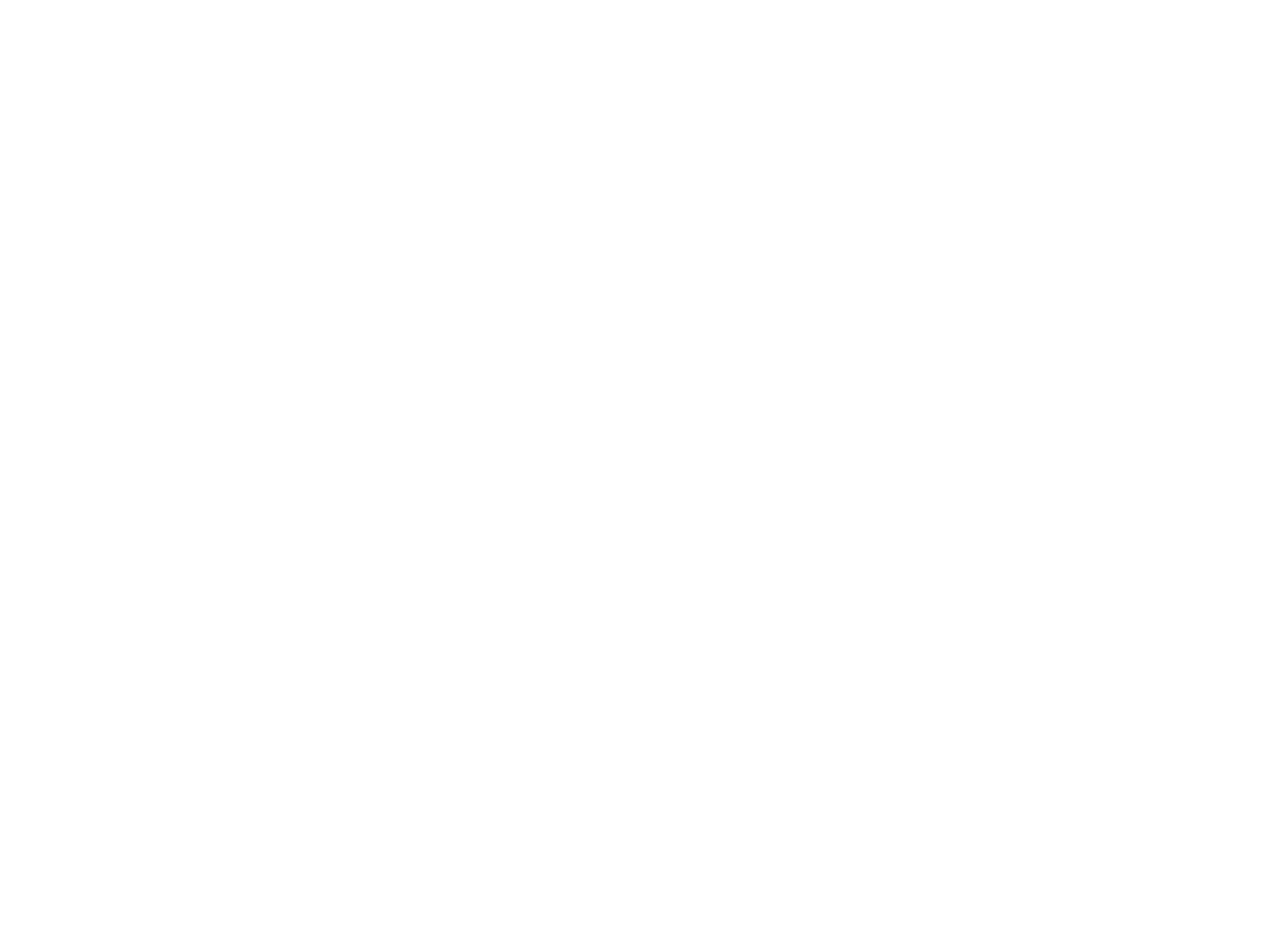Gallery
Overview
Nestled in a newer subdivision in a well-established foothill community is this custom home, built in 2020, in a small cul-de-sac with well-appointed custom homes. You'll be greeted with lovely landscaping, and mountain and valley views. Inside, the entire floorplan has been designed for an open concept and the entryway immediately opens up to a large wall of windows that flood the space with natural light and views to the west, a large family room, a dining area, and a spacious kitchen. The master suite is situated on one side of the home, and the other two bedrooms share a Jack-and-Jill main-level bathroom. The large Trex deck in the backyard offers breathtaking views of all Utah valleys and Utah Lake. The terraced backyard offers a formal garden area, peach trees, mature trees, and perennials. The backyard offers usable space, ample shade, a full vinyl fence, as well as a private hot tub area; the hot tub is nego. The custom kitchen is a chef's dream, featuring top-of-the-line appliances which include a double oven, custom cabinets, and a walk-in pantry! A massive quartz bar invites guests to gather and mingle, or dine formally in the large semi-formal space. The basement has been finished and offers a fun daylight rec room with lovely light, a 3-piece bathroom, and a state-of-the-art Theatre room with top-shelf entertainment equipment. The home also features a central vac, and the walk-out basement has 9" high basement walls, spray foam insulation, and additional insulation between the main living areas and the separate apartment. The apartment and basement do have an interior door that conjoins the space to create one uniform living area if the basement isn't rented out. Every aspect of this home has been thoughtfully designed. Priced well and kept in immaculate condition, ready for your next move! [Square footage figures are provided as a courtesy estimate only and were obtained from public record. Buyer is advised to obtain an independent measurement.]
| Property Type | Single family |
| Year Built | 2020 |
| Parking Spots | 3 |
| Garage | Attached |

Features
3D Tour
Videos
Presented by


